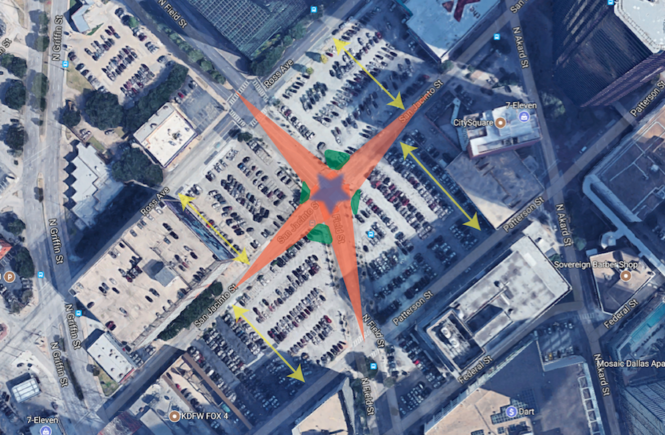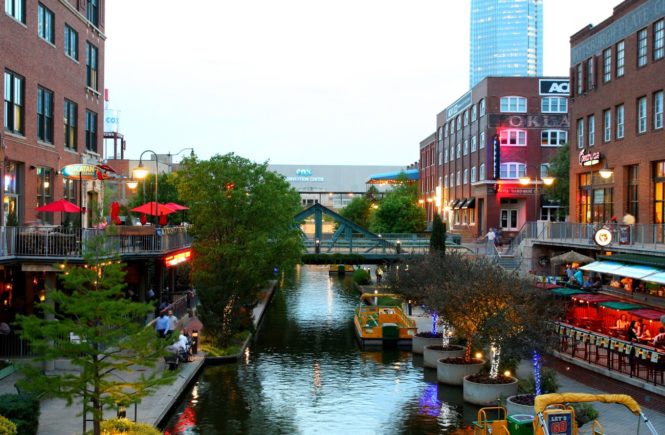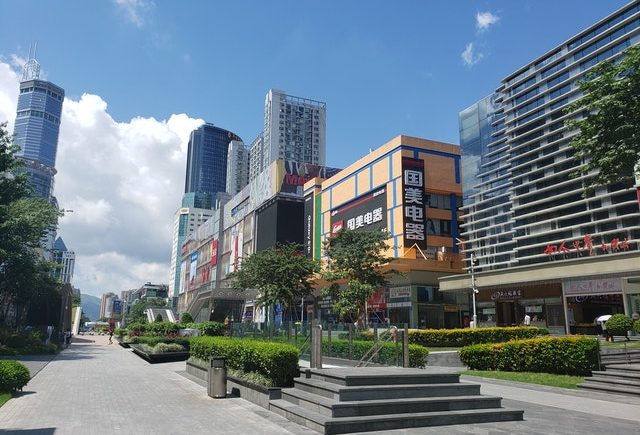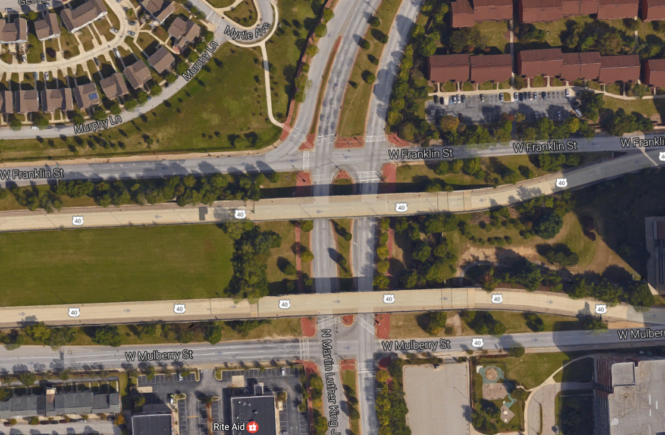The key to creating great infill development projects is making them both high-density and human scaled. A 50 story tower on a superblock with a few token ground floor restaurants was considered exceptional a decade ago, but city dwellers expect a lot more now. Creating the density isn’t the problem – developers can easily add a few more floors to a project if the numbers and zoning work. The challenge seems to be at the ground level. There’s not a lot of profit in creating human scaled streetscapes for big downtown development projects (see the Wilshire Grand in LA ), so that’s where good urban design policies and zoning regulations come into play. Creating a walkable oasis in an auto-centric region doesn’t just happen by accident. It takes forethought and planning.
Downtown Dallas has a plethora of surface parking lots which are opportunities for infill development. The collection of surface lots at the intersection of Field and San Jacinto St. would be perfect for high-density, mixed use towers that could make the most out of the adjacent street network to create a human-scaled activity node. These 4 blocks are an important link between the West End, the Main Street district and the burgeoning Ross Ave. corridor. Getting them right and creating complimentary projects on all 4 corners will create dividends that could benefit Downtown Dallas for generations to come.
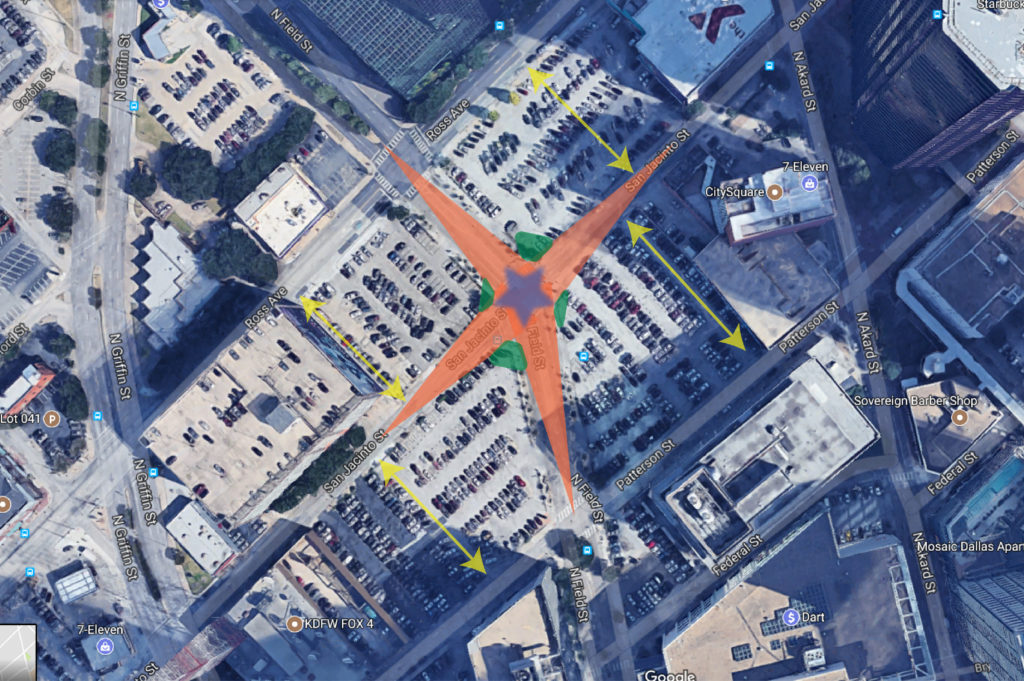
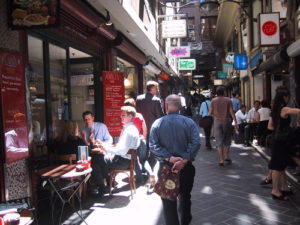
The high-traffic intersection of Field and San Jacinto at the center of the parcels is an opportunity to make a bold statement by creating small but highly visible public plazas on one, two, or even all 4 corners. Projects like McKinney & Olive in Uptown show that developer-built plazas, when designed right, can be major assets not just for the development but for the entire neighborhood. Similar plazas at this major downtown intersection will announce to tens of thousands of people a day who pass by the site that Dallas is built for people and human interaction. Redesigning this intersection as a roundabout would also be a great way to calm traffic, host a major public art piece and create a more hospitable street for the adjacent plazas.
Many developers are fond of super blocks because they maximize rental space and simplify construction. Segmenting the development site with new streets or even pedestrian-only alleys, however, will create much needed neighborhood-oriented retail opportunities and human-scaled streets – something Downtown Dallas needs more of. Portland, for example, has many 200′ long blocks which do a lot to promote walkability and narrow streets. By creating new streets through this site, we approach that block size and create all sorts of design possibilities at street level. These new local streets can provide European-style public spaces and better connections between separated districts of Downtown Dallas.
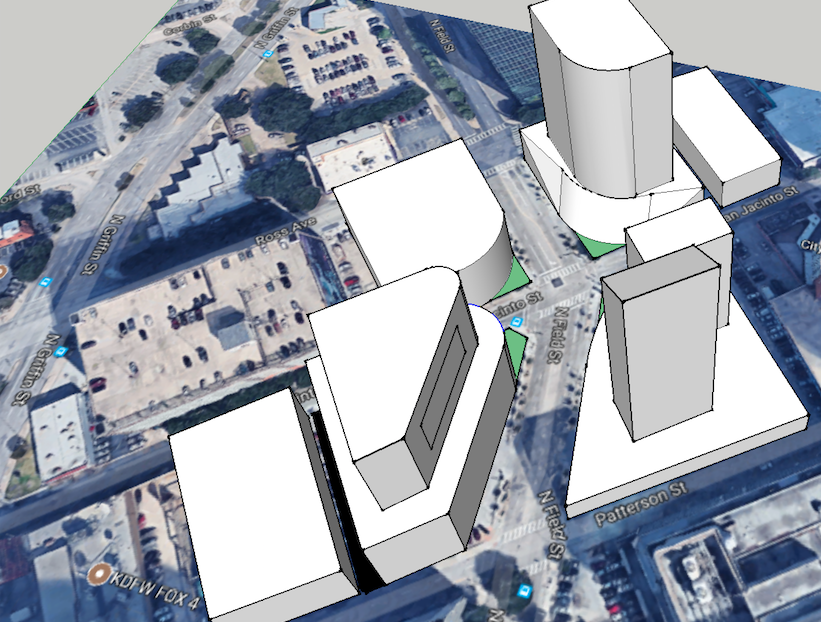
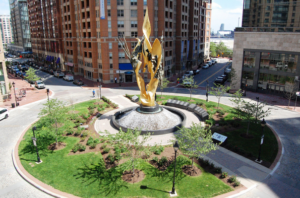
To a planner, the first 40 ft. of a building is usually the most important. Creating big projects shouldn’t preclude getting the smaller, street level details right. Field and San Jacinto could be a lively regional activity center with lots of pedestrian traffic similar to the Katyn Memorial circle in Harbor East, Baltimore. The history of Baltimore’s Harbor East development is similar to this site in Dallas. 15 years ago Harbor East was essentially a blank slate with surface parking. It’s now the crown jewel of Downtown Baltimore, and good urban design and transportation planning were key to making this happen. Getting the streetscape right is just as important as getting the architecture right.
All the fancy economic development strategies, such as developing a biomedical cluster, an aerospace cluster, or whatever the current economic development ‘flavor of the month’ might be, do not hold a candle to the power of a great walkable urban place.
― Jeff Speck, Walkable City: How Downtown Can Save America, One Step at a Time
Finally, Amazon has recently announced they’re searching for a second headquarters. This site would be a great candidate: Walkable, transit-accessible, at the center of a low-tax, pro-growth metropolis and big enough to accommodate an array of design options. 4 towers could accommodate their 50,000 employee staff while new street level retail, restaurants and quality urban design could create an urban corporate campus similar to the one ATT is creating a few blocks away. Given Downtown Dallas’ future light rail expansion plans with D2 and its planned bike lane network, this could be one of the most sustainable and accessible sites in the country and vastly superior to Apple’s new auto-centric spaceship-in-a-suburban-park HQ. Amazon’s new HQ should engage the city, not turn its back on it.

